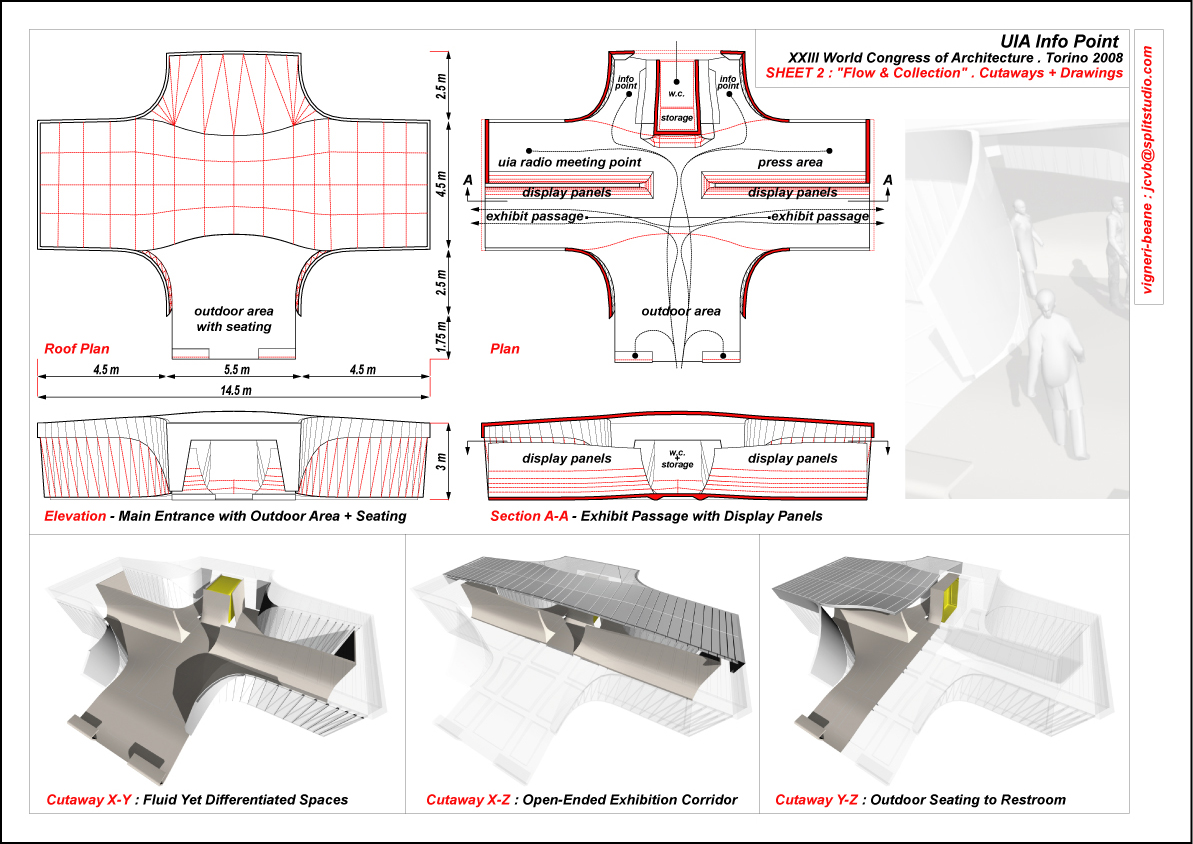
"Flow and Collection" - Torino, IT 2008 :UIA Info Point for the XXIII World Congress of Architecture - Design Competition for a structure for display, gathering, and media
Jason Vigneri-Beane <jcvb@splitstudio.com>
Project Statement
This
proposal seeks to promote a continuous experience from the piazza to the
interior of the Info Point and back to the piazza. This building is essentially
the materialization of two intersecting corridors. One corridor allows
circulation flows to stream through the building and is lined with display
surfaces for exhibitions. The other corridor collects flows into programmatic
areas such as outdoor seating, the press area, the meeting point for the
UIA radio, and an area for internet access. (Support spaces such as the
storage room and restroom are nested between two internet banks. The restroom
is housed within a pouch in the interior lining but is accessed from outside
the building.) Interior programs are only loosely distinguished from each
other by the differential curvature of the building's surfaces in order
to sponsor both the separation and mixture of different populations that
would access the building for both formal and informal uses.