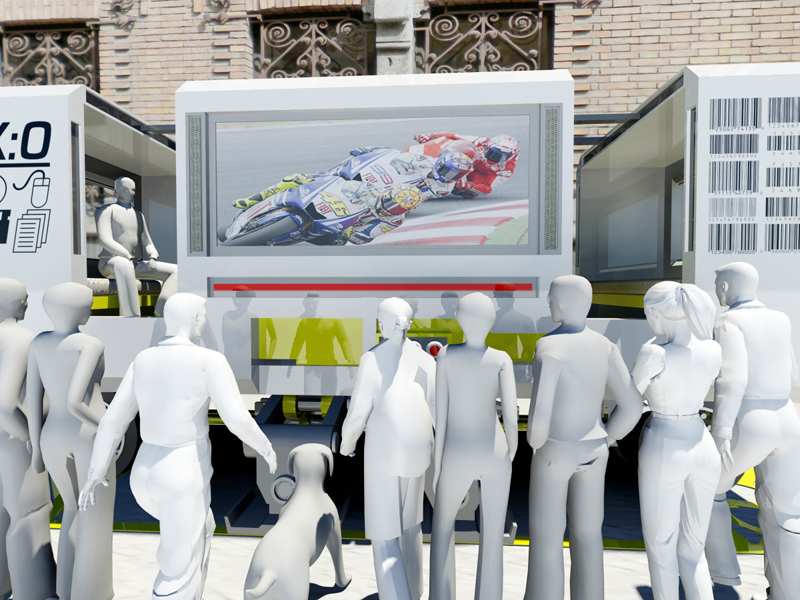
box.02 - Stripped-Down Shelter - S*D*S . 12
Jason Vigneri-Beane <jcvb@splitstudio.com>
Project Statement
Stripped-Down Shelters (S*D*S) are part of an on-going project to consider technologically intensive yet minimally spatialized shelters. Mechanisms, prefabricated assembly systems, and transformable componentry are all factors toward a specific and self-contained architectural entity.
SDS.12 : Living Volume = 17'-0" x 8'-0" x 8'-0" (1,088 cubic feet) / / / Expanded Living Volume = 24'-0" x 8'-0" x 8'-0" (1,536 cubic feet) / / / Operable Doors = Two / / / Expansion Wheels = Two Pairs/ / / Stabilizers = Four / / / Photovoltaics - Two Triple-Cell Panels / / / Video Screen - 8'-0" x 3'-0" with Speakers / / / Wireless Power Strip - 8'-0" / / / Graphics TO ORDER and Sponsored Panels / / / Utility Hook-Ups / / / Kitchenette / / / Compact Bathroom / / / Sofas - Two / / / Expansion Hazard Parking Stall = 24'-0" x 8'-0"
SDS.12 is an expandable living unit in two senses: 1) it physically expands from an enclosed and private space to an open and extroverted platform and 2) it expands technologically to provide micro-revenue generating opportunities to its occupant via media and advertising space as well as coin-operated touch down strips for wireless power and mobile device charging. In addition, a partial third form of expansion comes with its potential to become a micro-node in an urban or otherwise populated area (see images above of crowds spontaneously gathering for a sporting event). Domestically, it features two bed/sofas, kitchenette, and a bathroom/shower module. It also comes equipped with 45.5 square feet of roof-top photovoltaic panels.