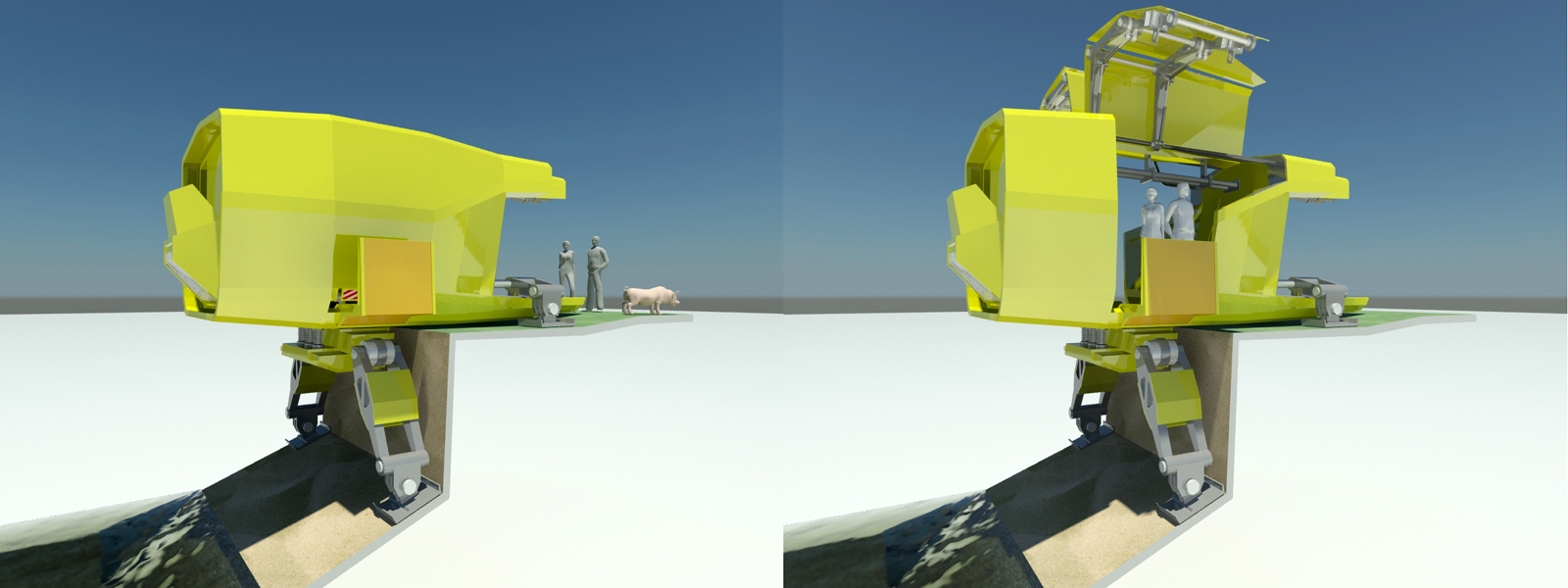
perch - Stripped-Down Shelter - S*D*S . 11
Jason Vigneri-Beane <jcvb@splitstudio.com>
Project Statement
Stripped-Down Shelters (S*D*S) are part of an on-going project to consider technologically intensive yet minimally spatialized shelters. Mechanisms, prefabricated assembly systems, and transformable componentry are all factors toward a specific and self-contained architectural entity.
SDS.11 : Gross Interior Dimensions = 16'-0" x 11''-0" x 10'-0" (Living Volume = 1,760 cubic feet) / / / Adjustable Forelimbs = 2 (three pivots with two degrees of freedom for bank/shoreline adjustments) / / / Adjustable Hindlimbs = 2 (two pivots with two degrees of freedom for level ground adjustments) /// Balconies (Fishing, Relaxing) /// Water Closet = 1 /// Operarble Two-Panel Doors = 2 /// Water-Catchment Rigging = Optional (5'-0" x 10'-0" x 2'-6"; 125 cubic feet) /// Lights = 2
SDS.11 - the Perch - is a mild/warm-climate dwelling encasement that is outfitted with adjustable forelimbs and hindlimbs which are designed to adapt the living unit to watered edges. The unit is ideal for staking a claim on the shorelines (ponds, small to medium sized lakes, lagoons, resovoirs) and banks (streams, rivers, canals, bulkheads) of both naturally and artificially watered conditions. The Perch has a watertight shell that is also expandable through envelope-integrated doorways to balconies that allow the occupants to fish and to have (if not own) their own waterfront experience. In addition, the Perch comes standard with an integrated water closet and offers an optional water-catchment rigging.