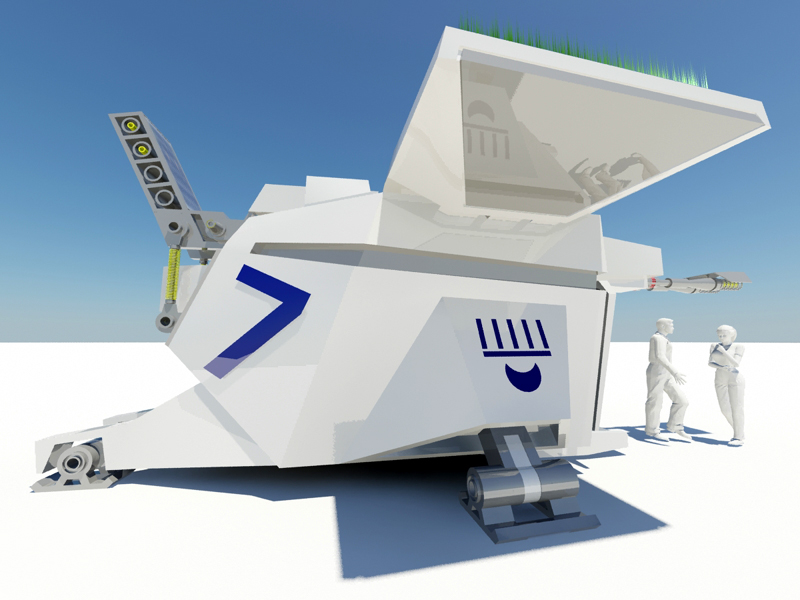
plot.01 - Stripped-Down Shelter - S*D*S . 07
Jason Vigneri-Beane <jcvb@splitstudio.com>
Project Statement
Stripped-Down Shelters (S*D*S) are part of an on-going project to consider technologically intensive yet minimally spatialized shelters. Mechanisms, prefabricated assembly systems, and transformable componentry are all factors toward a specific and self-contained architectural entity.
SDS.07 : Living Volume = 16'-0" x 13'-0" x 8'-0" (1,664 cubic feet) / / / Head Lights = 2 / / / Photovoltaic Panels = 2 (one operable) / / / RoofPLOT = 8'-10" x 19'-0" x 2'-2" (102 square feet of planting with seven subPLOTs)
SDS.07 is an adapted living unit that is outfitted with a roof top garden plot assembly. It features a bed/sofa, kitchenette, bathroom/shower module, rooftop photovoltaics, head lights, and 102 square feet of gardening area raised overhead. SDS.07 comes in a number of different color combinations and five different "non-invasive" ground coverings for those with provisional a claim over an area of land.